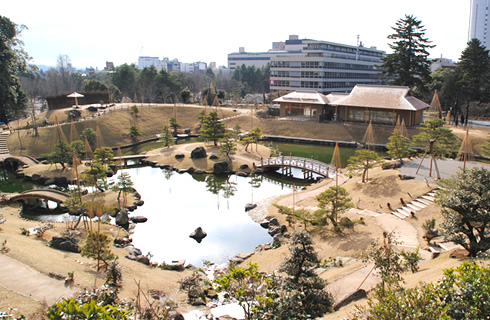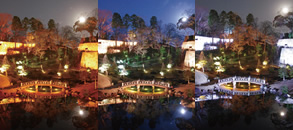Gyokusen'inmaru Garden
Gyokusen’inmaru Garden
Garden Overview
Gyokusen’inmaru Garden existed in Kanazawa Castle’s Gyokusen’inmaru from 1634, when Toshitsune Maeda, the third lord of the Kaga Domain, had it constructed, until the abolition of the feudal system, and it was continually landscaped by the successive lords of the domain, such as the fifth lord Tsunanori and the thirteenth lord Nariyasu. It is thought that this garden served primarily as a courtyard for the domain lord, rather than being used for entertaining guests, like Kenrokuen Garden.
This garden for the feudal lords featured a large pond in the center, and paths around and through it for strolling and viewing the scenery. The height from the bottom of the pond to the top of the surrounding stone wall was as much as 22 meters. This is thought to have been a unique garden, and the first of its kind to use creatively patterned stone walls such as the Shikishi Tanzaku-Zumi Stone Wall along with a waterfall.
Garden Construction
The garden was abandoned in the Meiji Era (1868–1912) and lost its former appearance. However, reconstruction work was initiated in May of 2013, following a design process based on the results of a five-year excavation survey that began in 2008, as well as old drawings, literature, similar case studies, and other information.
In order to preserve the remains, soil was heaped up over the entire ground and the garden was constructed on the new soil-filled ground.
Furthermore, the stone walls around the edges were restored, and the entire Gyokusen’inmaru area, including the entrance section, was landscaped. In March of 2015, reconstruction was completed on a garden that would make the past feudal lords proud.
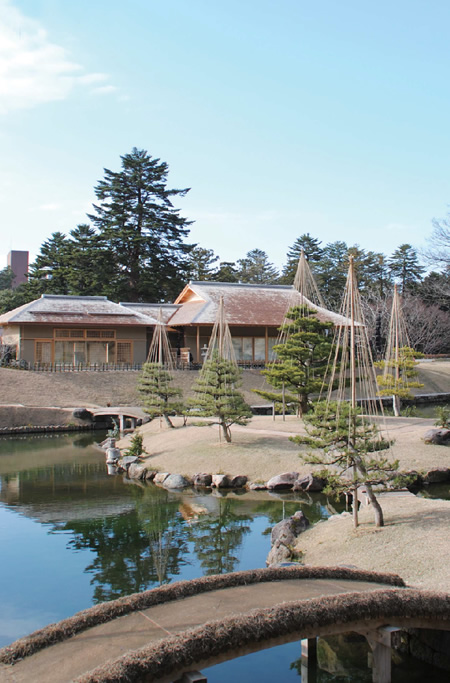
Gyokusen’inmaru Garden Guide Map
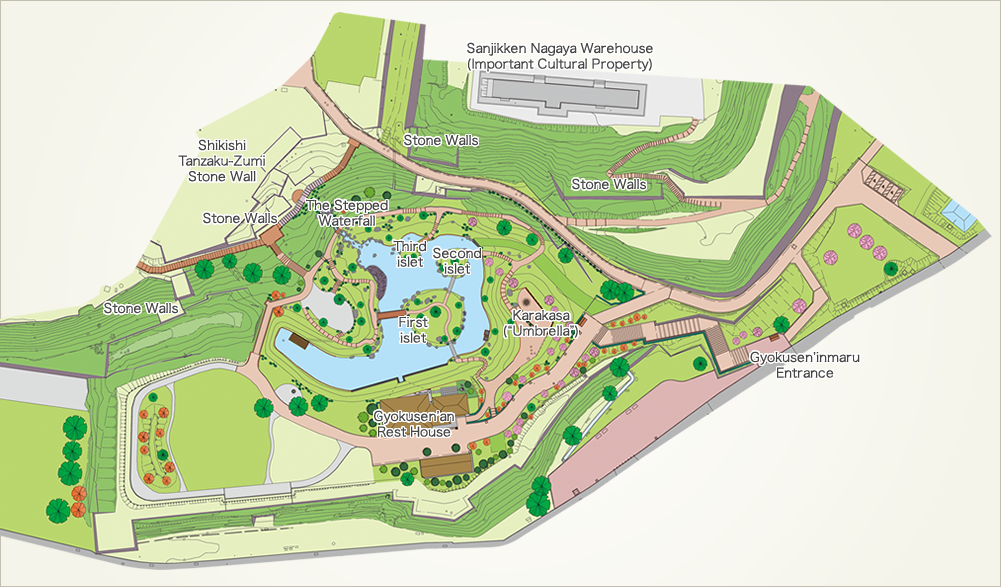
Shikishi Tanzaku-Zumi Stone Wall
This unique stone wall has a waterfall structure at the top. The waterfall cascades down from a V-shaped stone gutter made of black Tsubono stone, and behind the running water are vertical rectangular Tomuro stones arranged at different heights in addition to the square stones. The exquisite combination of the castle’s stone wall construction technique and the aesthetic elements of a garden have led this to be praised as an excellent work distinctive of Kanazawa Castle.
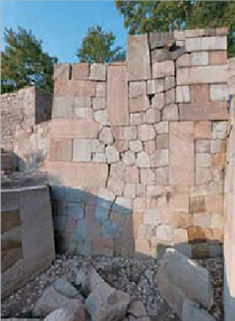
Shikishi Tanzaku-Zumi Stone Wall At the time of excavation
The Stepped Waterfall
Excavation surveys discovered the remains of a waterfall that flowed down a slope via a four-step "staircase". In the Edo period (1603-1868), this waterfall was fed by water that came through the Ni-no-maru (second enclosure) from the Tatsumi Irrigation Channel.
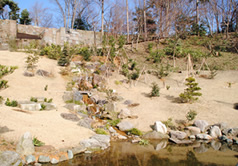
Reconstructed Waterfall
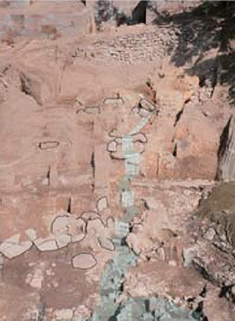
The Stepped Waterfall At the time of excarvation
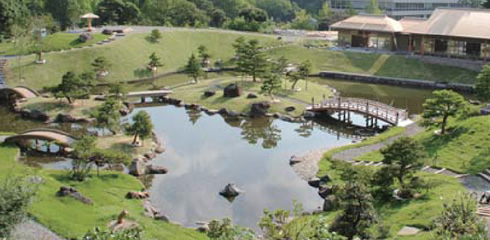
View from Matsuzaka
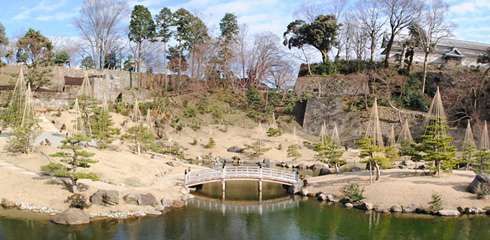
View from Gyokusen’an Rest House
| Chronology (Major events related to Gyokusen’inmaru) | |
|---|---|
| 1583 | Toshiie Maeda entered Kanazawa Castle. |
| Ca. 1575-1615 | The area was called Nishi-no-Maru (Western enclosure) and residences of senior vassals were established here. |
| 1614 | The residence of Gyokusen’in, the wife of the second lord Toshinaga Maeda, was built. |
| 1623 | Gyokusen’in died, and the residence was removed. (After this, the place was called Gyokusen’inmaru.) |
| 1632 | The Tatsumi irrigation canal was dug to supply water to Kanazawa Castle |
| 1634 | The third lord Toshitsune Maeda invited the gardener Kenzaemon from Kyoto to construct a garden. |
| 1676 | The fifth lord Tsunanori Maeda built Renchi Palace, and constructed a garden around it. (Beginning of Kenrokuen Garden) |
| 1688 | Tsunanori ordered Soshitsu Sen to construct a garden. Stables were demolished, and a teahouse, a tea ceremony garden, and a flower garden were constructed. |
| 1692 | An icehouse, known as , was set up around this time. |
| 1832 | The thirteenth lord Nariyasu Maeda ordered that Karakasa-tei be constructed. |
| 1856 | A waterfall was constructed in Gyokusen’inmaru. |
| 1858 | Sanjikken Nagaya (30-ken* Terraced Warehouse) was reconstructed.* (1en = 1.84m) |
| 1871 | Kanazawa Castle came under the authority of the Ministry of the Military (later the Ministry of War). The residence of the Dutch physician P. J. A. Sluys was established here. |
| 1880 | Garden stones were moved and used for the stone pedestal of the Meiji Monument in Kenrokuen Garden. |
| 1884 | Nezumita-mon Gate was destroyed in a fire. |
| 1926 | An outdoor riding ground may have been developed around this time by reclaiming ground that had previously been a pond. |
| 1955 | The Prefectural Sports Center (the predecessor of the Prefectural Gymnasium) was completed. |
| 1965 | The Prefectural Gymnasium was completed. |
| 2008 | The Prefectural Gymnasium was demolished and the excavation survey was initiated. |
| 2009 | The prefectural government established the Kanazawa Castle Gyokusen’inmaru Site Investigative Committee. |
| 2015 | Gyokusen’inmaru Garden, Gyokusen’an Rest House, and other facilities were completed. |
| Construction Outline | |
|---|---|
| Area | Approx. 1 ha (main garden area: 0.7 ha) |
| Pond works | 3 islets, bottom graveling (Surface area: approx. 1,400 m2, average depth: 0.6 m) |
| Waterfall works | Reconstruction of four-step waterfall based on excavation surveys (Height difference: approx. 7 m) |
| Water source | Pumped into the pond from Imori Moat (up to 1 ton/min) |
| Shore reinforcement | Stone arrangement (Tomuro stone; andesite from Noto), wooden pile, stone masonry, sand |
| Wooden bridge | Length: 9.3 m, width: 2.4 m (Noto-hiba cypress lumber) |
| Stone bridges | Length: 5.0 m, width: 1.15 m; a flat bridge and an arched bridge (Tomuro stone) |
| Earthen bridges | Lengths: 5.0 & 5.5 m, width: 1.2 m (structural material: cedar, paved with earth) |
| Garden rocks | Nineteen rocks (Fukura stones, Tomuro stones, etc.) are placed based on old drawings |
| Planting | Japanese red pines and Japanese black pines grown in the prefecture (29 pine trees in total); drooping cherry trees, maple trees, etc. |
| Karakasa(“Umbrella”) | Height: 2.4 m, diameter: 2.7 m (wooden structure; roofed with shingles) |
| Boathouse | Height: 2.5 m (structural material: Noto-hiba cypress; roofed with cedar bark) |
| Gyokusen’an | Building area: 226 m2 (single-story wooden structure; roofed with shingles) |
