Hashizume Mon
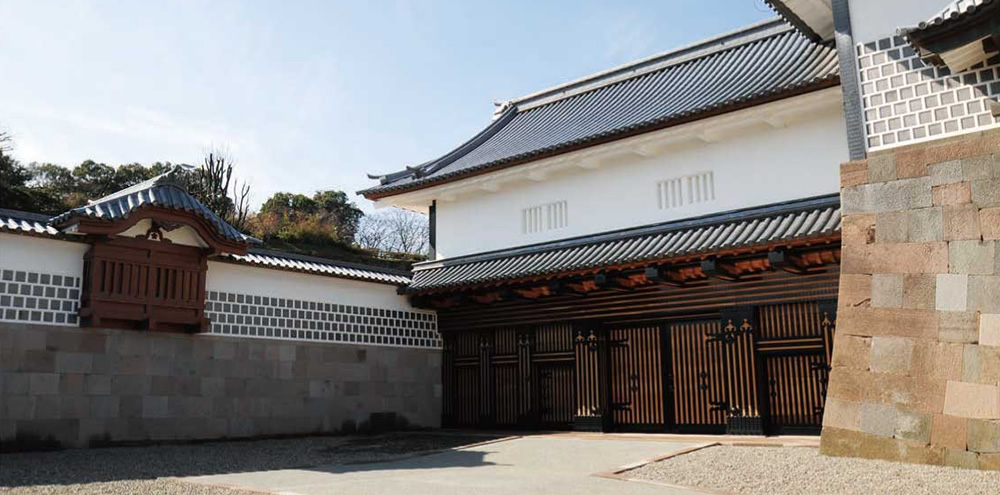

Hashizume mon, the most important gate of Kanazawa castle, has been restored to its former glory 134 years after it burnt down in the Meiji era. This gate also served as the main gate of the Ni-no-maru area.
Features of Hashizume mon and a Summary of its Restoration
Hashizume-mon is the main gate of Ni-no-maru(the second enclosure). It was restored after the great big fire of the Kan`ei period in 1631. The gate combines “Ichi-no mon” (Korai-mon style), “Masugata”(a rectangular space surrounded by stone walls and double walls) and “Ni-no mon” (watch-tower style). Masugata is used for all of the walls of Kanazawa castle. Hashizume mon, Ishikawa mon and Kahoku mon are called the three major gates. These three gates acted as one. In order to reach the Ni-no-maru palace, each of the major gates had to be passed. Hashizume mon, which was the last gate, had the tightest restrictions. The Tomuro stones in the floor of Ni-no mon were laid in the same special way as the Ni-no-maru palace. Hashizume mon was restored based on the reconstruction performed in 1809 after the Ni-no-maru fire of 1808.
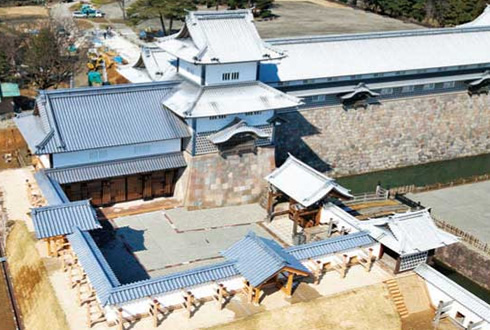
| 1583 | Toshiie Maeda becomes lord of Kanazawa castle |
|---|---|
| 1631 | The great fire of the Kan’ei period breaks out, after which the palace is constructed in Ni-no-maru(the second enclosure) and the first Hashizume mon is constructed. |
| 1759 | The great fire of the Horeki period consumes most of the Kanazawa castle buildings, including the three major gates. |
| 1762 | Hashizume mon is rebuilt. |
| 1788 | The Tsuduki Yagura(watch tower) of Hashizume mon is rebuilt. |
| 1808 | The great fire of the Bunka period consumes the palace, Hashizume-mon, Tsuduki Yagura(watchtower), and Gojukken Nagaya(storehouse) |
| 1809 | Hashizume mon is rebuilt. |
| 1810 | Ni-no-maru palace, Hishi Yagura(watch tower) and Gojukken Nagaya(storehouse) are rebuilt. |
| 1881 | An accidental fire consumes Ni-no-maru palace, Hashizume mon, Gojukken Nagaya and other structures. |
| 2001 | Hishi Yagura, Gojukken Nagaya and Hashizume-mon Tsuduki Yagura are restored. |
| 2015 | Ni-no mon of Hashizume mon and the Masugata double walls are restored. |
The three major gates
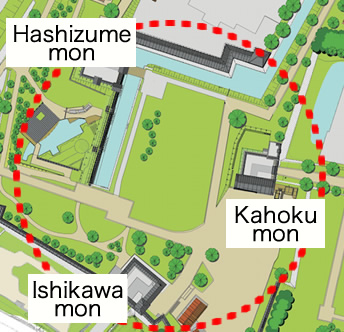 Ishikawa mon, Kahoku mon and Hashizume mon are called “the three major gates of Kanazawa castle ”. They are the most important gates because they connect each area of Kanazawa castle. Ishikawa mon, Kahoku mon and Hashizume mon, otherwise known as the “major gates of Kanazawa castle”, are the most important gates because they connect each area of Kanazawa castle. Ishikawa-mon was reconstructed in 1788 after the big fire of 1759. It has been designated a nationally important cultural property.Kahoku mon was restored based on available documents in April 2010. Since the completion of Hashizume mon, all of the major gates of Kanazawa castle have been restored. It is now possible to view San-no-maru as it appeared in the later period of the Edo era.
Ishikawa mon, Kahoku mon and Hashizume mon are called “the three major gates of Kanazawa castle ”. They are the most important gates because they connect each area of Kanazawa castle. Ishikawa mon, Kahoku mon and Hashizume mon, otherwise known as the “major gates of Kanazawa castle”, are the most important gates because they connect each area of Kanazawa castle. Ishikawa-mon was reconstructed in 1788 after the big fire of 1759. It has been designated a nationally important cultural property.Kahoku mon was restored based on available documents in April 2010. Since the completion of Hashizume mon, all of the major gates of Kanazawa castle have been restored. It is now possible to view San-no-maru as it appeared in the later period of the Edo era.
| Second floor area comparison of Nin-no mon |
Area comparison of Masugata |
|---|---|
| ①Ni-no mon of Kahoku mon…220m2(26.9m×8.2m) | ①Kahoku mon…255m2 |
| ②Ni-no mon of Ishikawa mon…181m2(24.9m×7.3m) | ②Ishikawa mon…272m2 |
| ③Ni-no mon of Hashizume mon…113m2(14.4m×7.9m) | ③Hashizume mon…445m2 |
※Referenced from designs and architectural plans
Overview of the buildings B
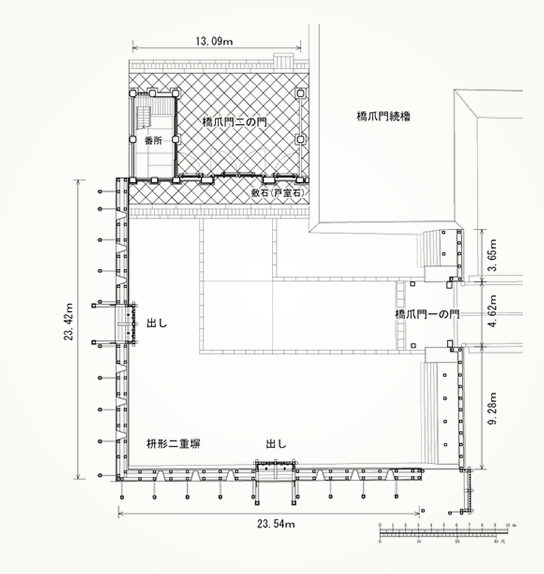
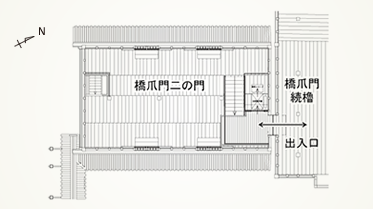
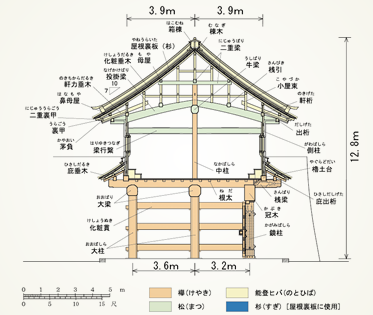
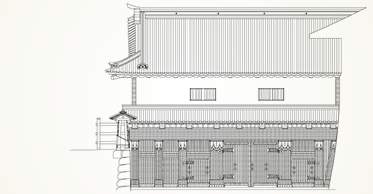
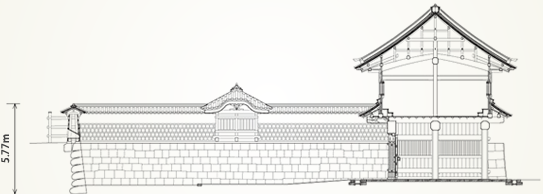
Stone wall construction
Most of the stones used for Kanazawa castle came from Mt. Tomuro, which is located 10 kilometers southeast of Kanazawa castle. The stones of Hashizume-mon Masugata(rectangular space) were shaped neatly and piled up without any gaps.
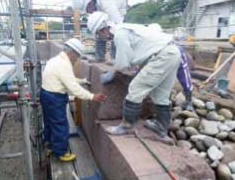
Plastering work
The plastering work consisted of the following steps. 1. Preparing soil for the rough-coated wall 2. Tightening up bamboo for the foundation 3.Plastering the rough coated walls 4.Dubbing out 5. Applying an intermediate coat 6. Doing a plaster finish. Since the wall needed to be dry after each step, managing each stage correctly was of the upmost importance.
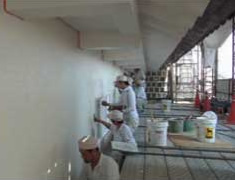
Carpentry
The restoration used time-honored Japanese timber framework methods. The timber was joined without the use of nails or metallic materials. Half of the all-Japanese wooden materials used in the restoration were from Ishikawa prefecture such as Noto Hiba and Japanese cedar.
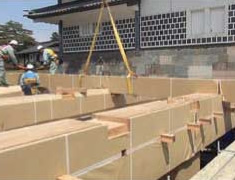
Roof construction
Lead tiles were used for the roof of Hashizume mon in the same way as Ishikawa mon and Kahoku mon. Even though these tiles are referred to as lead tiles, they were actually manufactured with a wooden material to which carpenters attached 1.8mm of lead. The family crest of the Kaga domain Maeda family, a parnassus, is printed on the round eaves tiles.
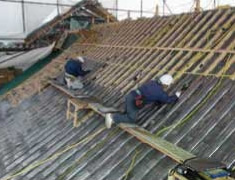
Dimension/Structure/Finishing process
| Classification | Ni-no mon | Masugata double wall | Dashi(bay) window | Ichi-no mon | Side earthen wall of Ichi-no-mon |
|---|---|---|---|---|---|
| Dimension | Building area 149.33m2 Gross floor area 136.18m2 |
Expansion 39.44m | 2ridge directions/2 spans Buildiing area 10.42m2 |
Buildiing area 27.7m2 | Expansion 15.06m |
| Structure | Yagura mon Minami-tuma: half hipped roof Kita-tuma: Connected to Hashizume-mon Zokuyagura |
Double wall for gable Connecting the northern side of the east earthen wall to the loop holes of the Turunomaru earthen wall |
Front Chinese gable | Korai mon | Taiko-bei(drum wall-the wall with small rocks) |
| Finishing process | Taiko-bei(drum wall-the wall with small rocks) | Plastering the exterior wall Plastering the waist-high walls around the exterior windows in Namako wall plaster Lead tiles(tiles with lead on top) |
Lead tiles(tiles with lead on top) | Lead tiles | plastering the outside wall Namako wall plaster Lead tiles |
Based on available drawings, old photographs, documents as well as findings from archaeological research, the restoration of the Hashizume-mon gate was performed by respecting the historical facts as much as possible.
Outline of Buried Cultural Property Research
Research was conducted from July 2010 until June 2012. The consolidation of the peristyle foundation on the northern side of the Ni-no mon (the second gate), the closed conduit of the rock assembly and the platform of the stone wall were uncovered during excavation of the site.Inspection of the stone wall revealed traces of the original paving stones as well as the “nomikiri” (the center of the nailing post) of the Ni-no mon. These discoveries assisted in the restoration process by confirming the elevation of the paving stones and the bay size of Ni-No mon, which was rebuilt in 1909.
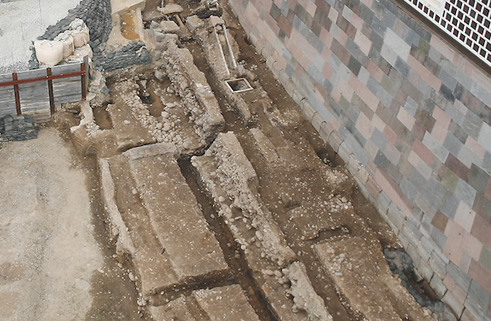
Hashizume mon during the excavation(2012)

Consolidation of the foundation and the closed conduit of the rock assembly confirmed at the bottom of Tsuduki Yagura(watch tower)
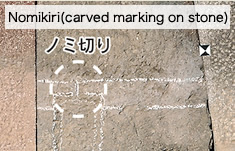
Nomikiri, the center of the nailing post
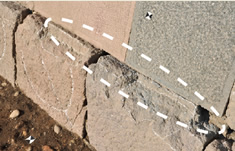
Remains of paving stones
Outline of Drawings and Documentary Records
Existing drawings of Kanazawa castle were used as important resources for the restoration. Floor plans and elevational views of Hashizume mon clearly showed the conditions of the gate in the later period of the Edo era (1603 to 1868). ”Gozoei”, a document written by an aedile (building officer) called Atsusada Takabatake in the reconstruction era, was also used for the restoration.
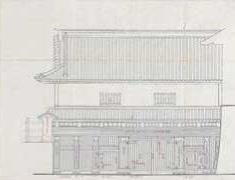
Drawings used for the Hashizume mon restoration -3.
Drawings of Hashizume-mon (photo: from the collection of the Tamagawa library of Kanazawa city)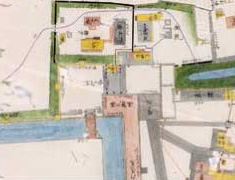
”Gojochuu-ichibu-goezu” Drawings of annual events and customs from the early Kaga Domain (Takaaki Yokoyama)
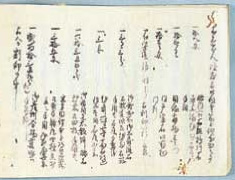
“Gozoueikata-hinamiki” Journal ofthe Ninomaru reconstruction (photo: from the collection of the Tamagawa library of Kanazawa city)
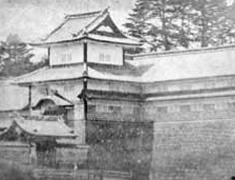
Hashizume mon and Tsuduki Yagura (watch tower) in the early Meiji era