Nezumitamon Gate & Nezumitamon Bridge
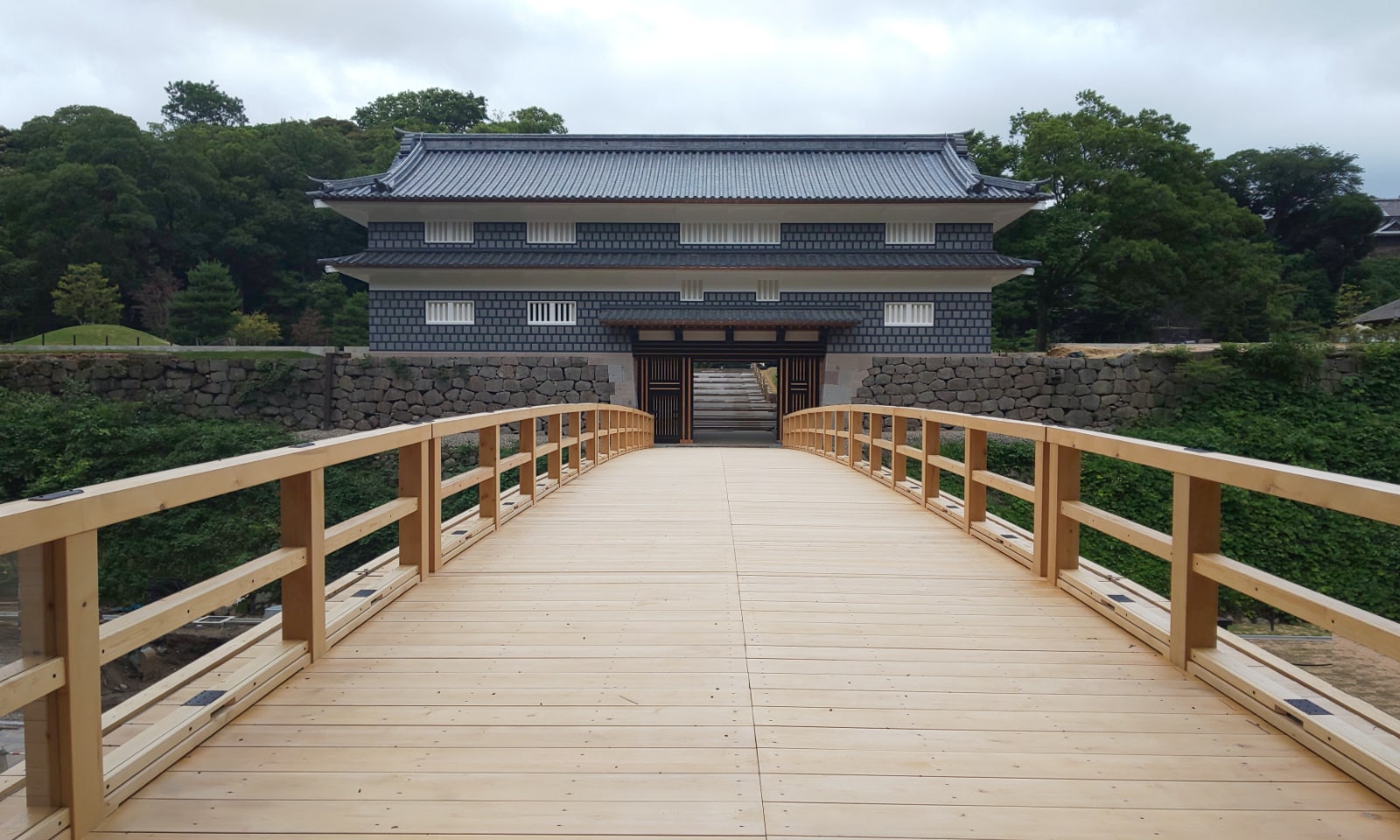
On the west side of Kanazawa Castle, you’ll find Nezumitamon Gate, featuring distinctive namako walls with raised black plaster joining rectangular tiles, and Nezumitamon Bridge, one of the largest wooden bridges on the castle grounds.
Some 140 years after they were lost, these have both been reconstructed, restoring what once stood here long ago.
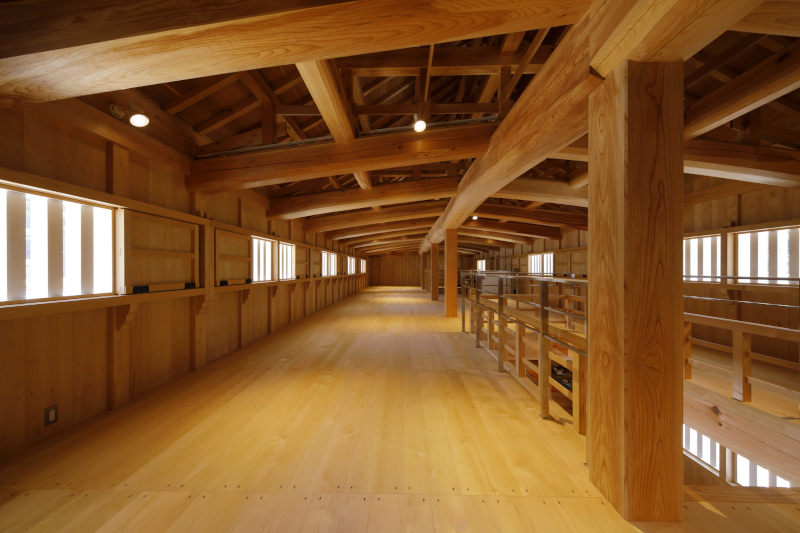
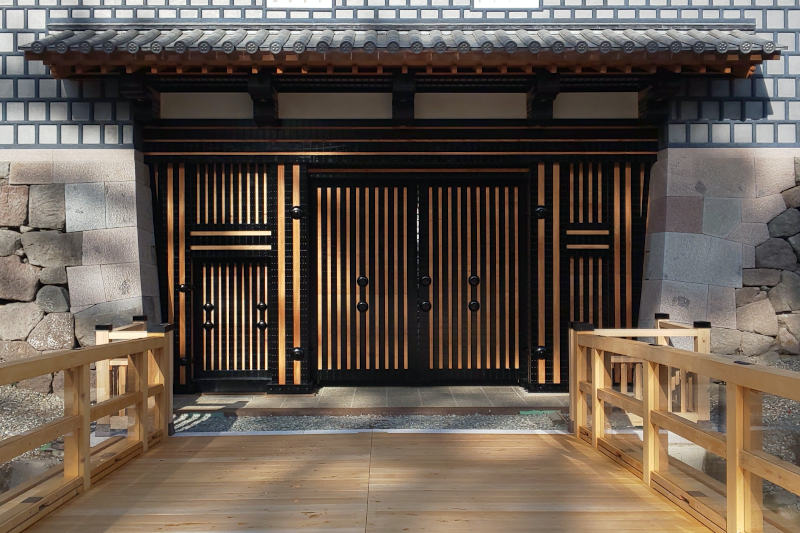
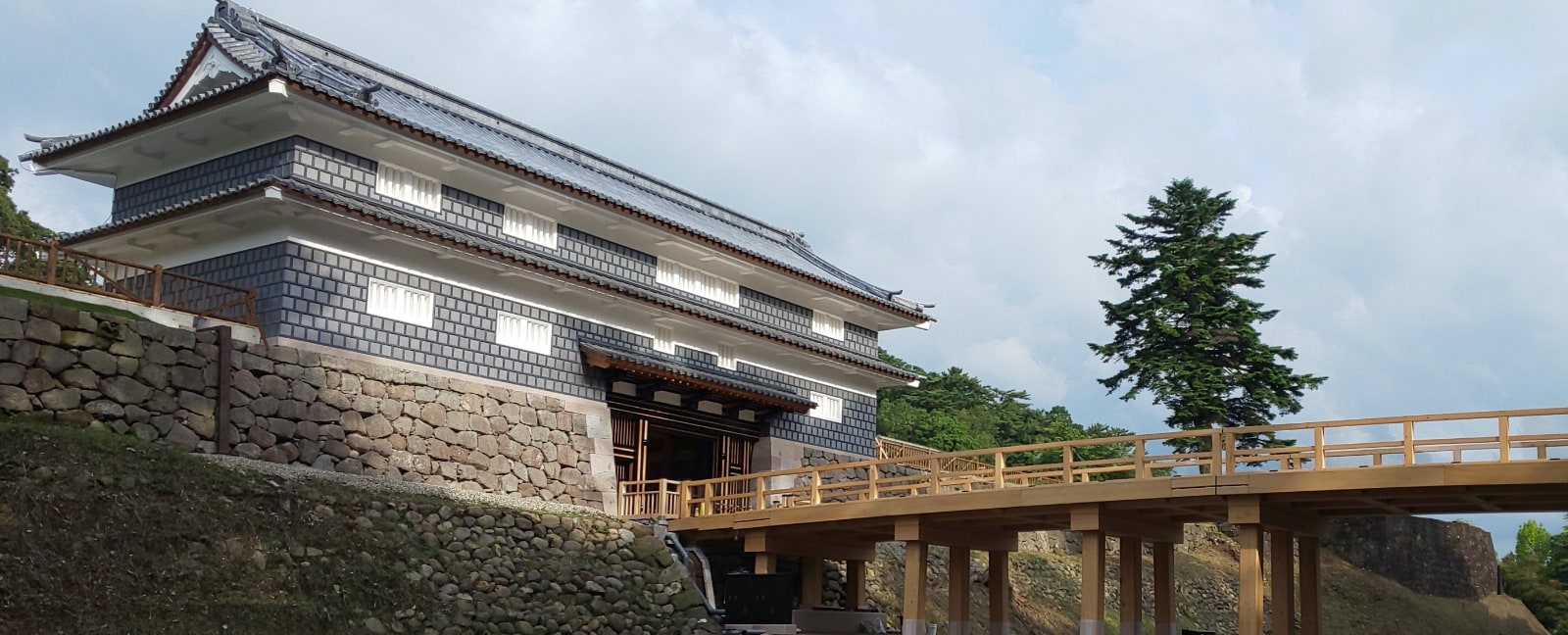
History
Nezumitamon Gate is located along the exterior of the Gyokusen’inmaru, an enclosure in the western area of the Kanazawa Castle grounds. The gate stood at one end of the Nezumitamon Bridge, which led to the Kanaya Demaru area (today, the grounds of Oyama Jinja Shrine).
This castle gate features a turret above the doorway. It is unknown when, exactly, it was originally built, but old materials such as a map from the time indicate that it already existed by the early 17th century. The gate was spared from the 1759 fire that destroyed many of the buildings on the castle grounds, and kept maintained through the 19th century.
Much like the other gates on the castle grounds, the roof is covered with lead tiles, and the exterior walls are plastered in white above the namako tiling that extends much of the way up each wall. However, the plaster connecting the tiles here is black, rather than the usual white, for a distinctive appearance unlike any other gate on the castle grounds.
Nezumitamon Bridge was one of the largest wooden bridges on the castle grounds, crossing over the water-filled moat between the Gyokusen’inmaru and Kanaya Demaru areas. It was rebuilt a number of times, and stood through the 19th century.
In 1877, Nezumitamon Bridge was demolished due to age and wear, and in 1884, Nezumitamon Gate was destroyed in a fire. Later, the surrounding moat was filled in, removing any vestige of these features from the castle.
| Year | |
|---|---|
| 1583Tensho 11 | Maeda Toshiie becomes the lord of Kanazawa Castle |
| 1623Genwa 9 | Gyokusen’in, the wife of Maeda Toshinaga (the second lord of the Kaga Domain) dies, and her residence is demolished; from this point on, the premises are known as the Gyokusen’inmaru |
| 1631Kan'ei 8 | Ni-no-Maru Palace is constructed |
| 1634Kan'ei 11 | A garden is constructed in the Gyokusen’inmaru |
| 1759Houreki 9 | A fire destroys the majority of the castle grounds, but Nezumitamon Gate remains intact |
| 1765Meiwa 2 | Nezumitamon Bridge is rebuilt |
| 1812Bunka 9 | Nezumitamon Nagaya is repaired |
| 1816Bunka 13 | Nezumitamon Gate is renamed to “Gyokusen’in-sama-maru Gomon” (“Gate of the Enclosure for Gyokusen’in”) |
| 1821Bunsei 4 | A new armor storehouse is constructed |
| 1871Meiji 4 | The feudal domain system is abolished, and the prefecture system is put in place; Kanazawa Castle is placed under military jurisdiction |
| 1873Meiji 6 | Oyama Jinja Shrine is constructed on the former site of the Kanaya Demaru |
| 1877Meiji 10 | Nezumitamon Bridge is demolished due to age and wear |
| 1881Meiji 14 | Ni-no-Maru Palace, in use at the time as a military headquarters, is destroyed in a fire |
| 1884Meiji 17 | Nezumitamon Gate is destroyed in a fire |
| 1932Showa 7 | The moat by Nezumitamon Gate is filled in and converted to a road |
| 1949Showa 24 | Kanazawa University is established |
| 2001Heisei 13 | Kanazawa Castle Park opens to the public |
| 2008Heisei 20 | The site of Kanazawa Castle is designated as a national historic site |
| 2015Heisei 27 | The reconstruction of Nezumitamon Gate and Nezumitamon Bridge is included in the Third Kanazawa Castle Park Development Project, and the Expert Committee on the Restoration of the Nezumitamon Gate and Other Structures of Kanazawa Castle is established |
| 2020Reiwa 2 | Nezumitamon Gate and Nezumitamon Bridge are completed in July |
Overview of Construction
Nezumitamon Gate was faithfully reconstructed out of wood, based on an archaeological investigation that began in 2014, as well as an investigation of maps and documents. Nezumitamon Bridge was built to meet modern safety standards: to that end, it was constructed out of steel, which was then covered with wood. Construction began in June 2018, and ended just over two years later in July 2020.
In addition, the work also included efforts to ensure the preservation of cultural properties, such as a protective layer of earth fill being placed over the remains from centuries ago discovered by the archaeological investigation, and repair work performed on damaged stone material.
Architectural Features and Diagrams
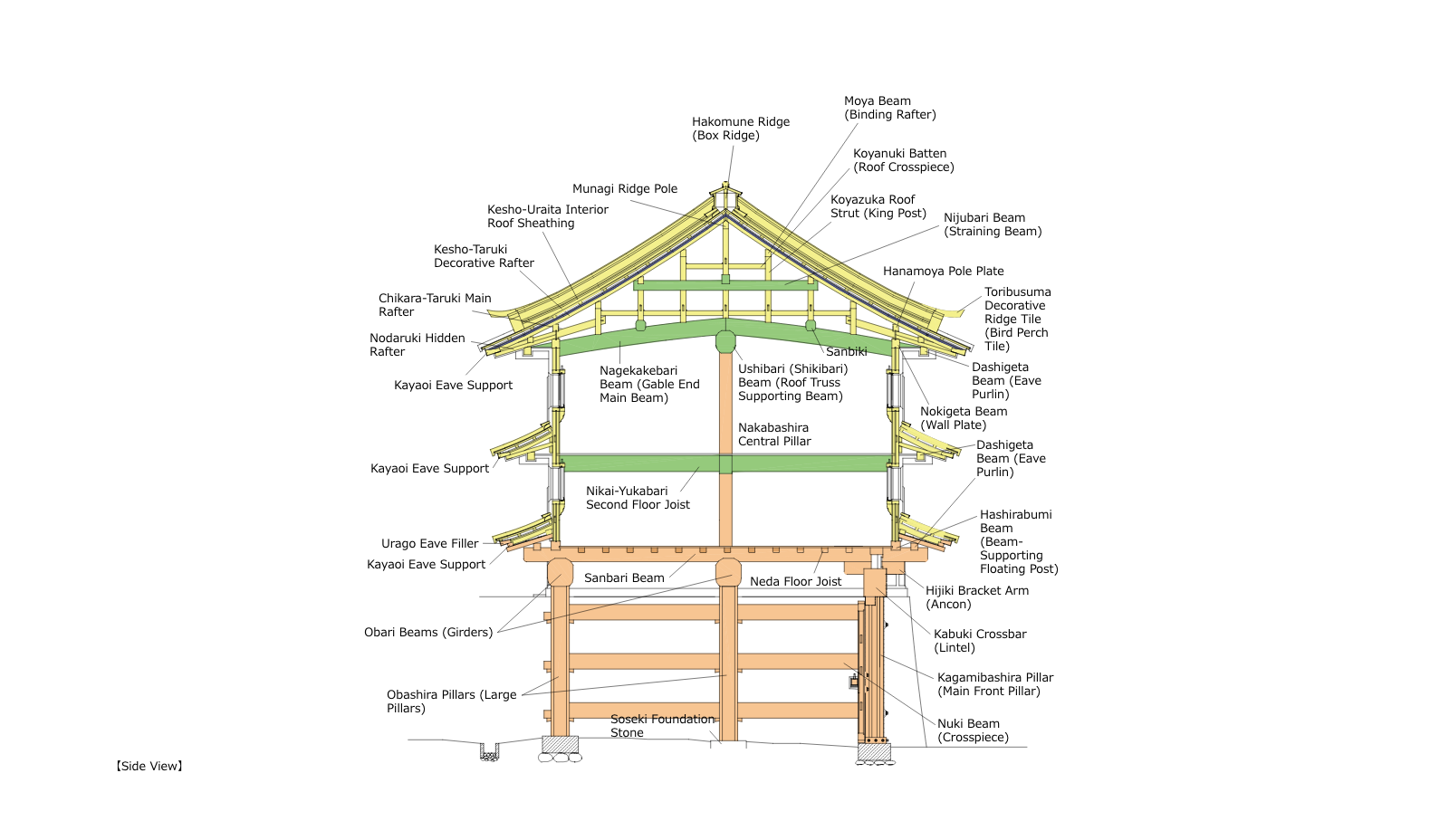
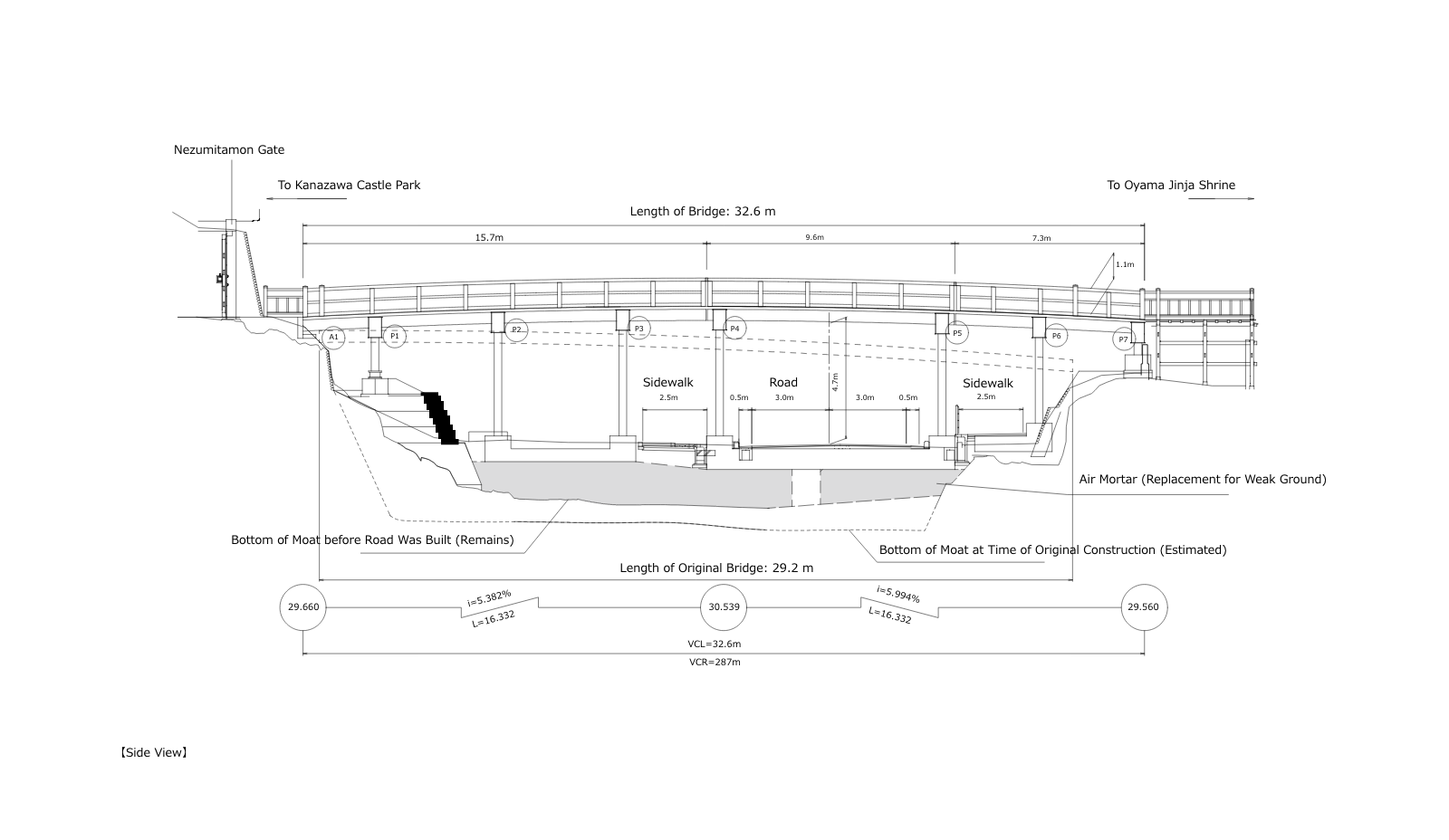
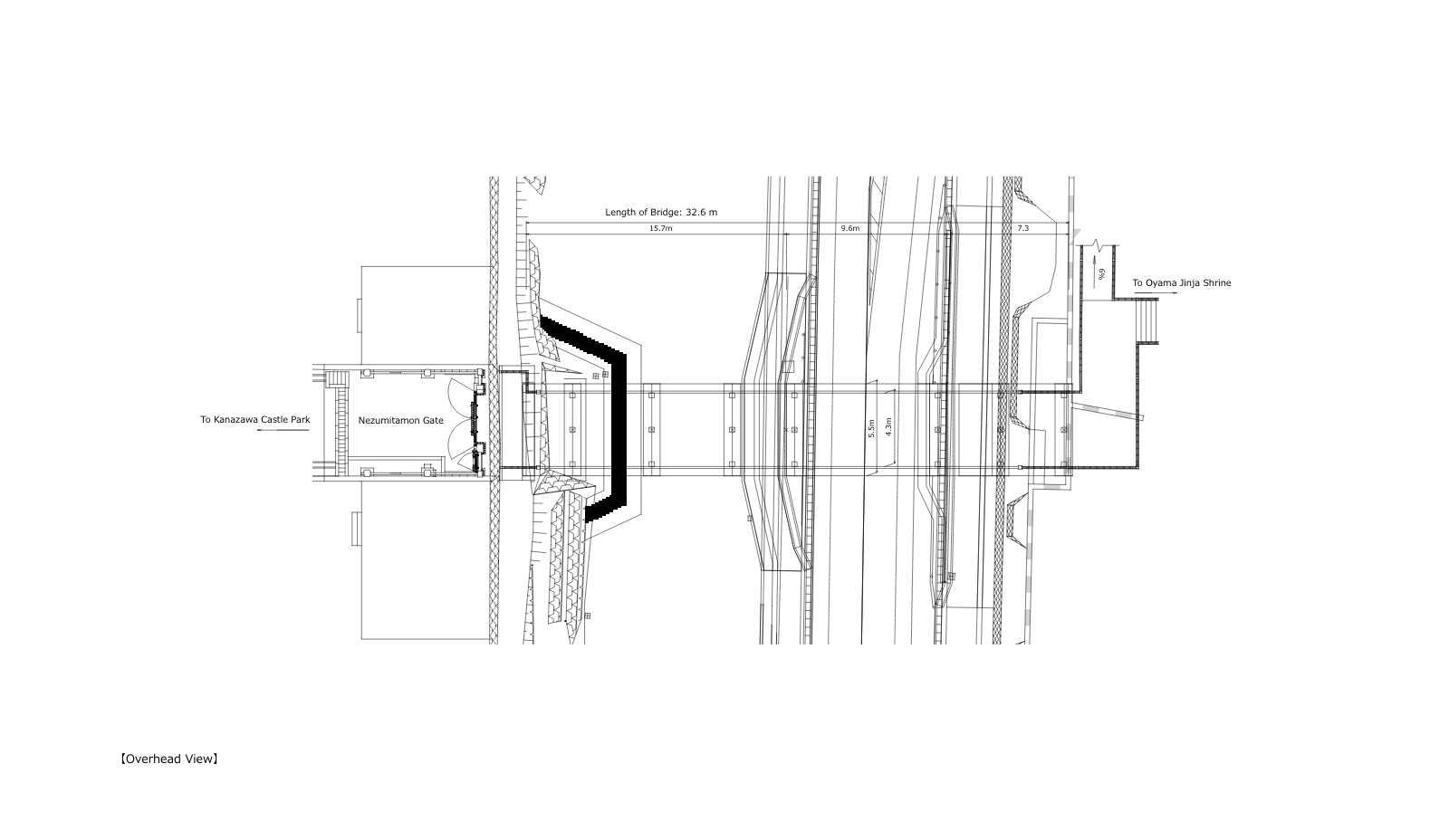
Approximate Scope of Restoration Work
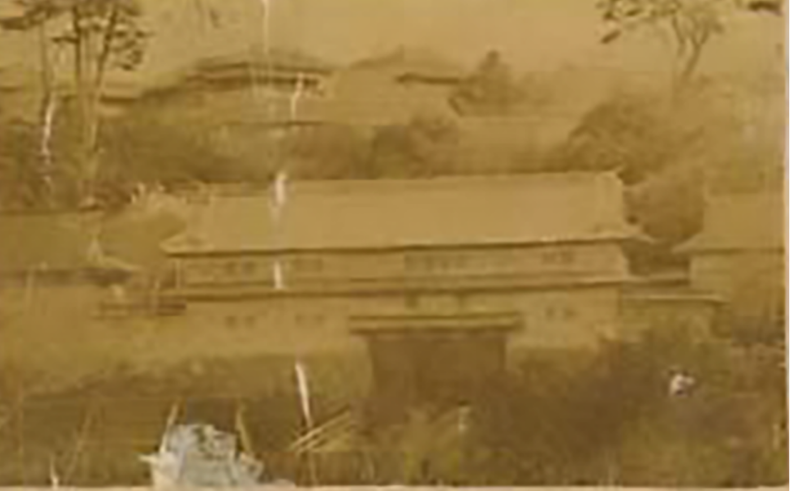
(Ni-no-Maru Palace in background)
From Photographs of Kanazawa Castle Gates and Other Structures,
from the Collection of the Kanazawa Tamagawa Library
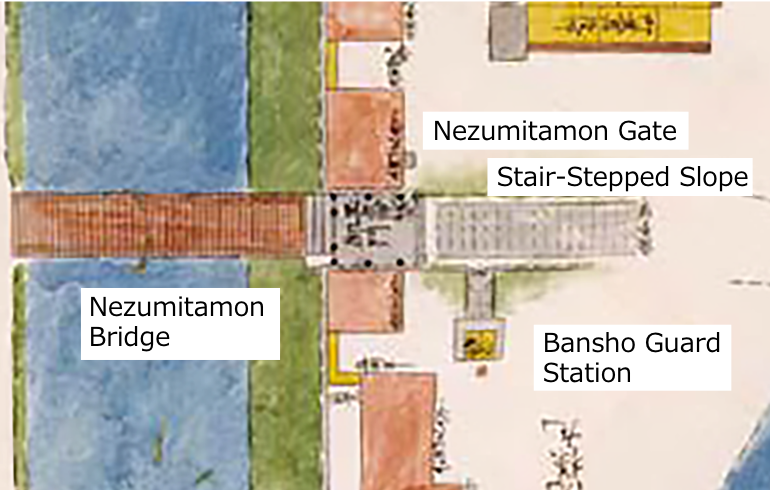
from the Collection of the Takaaki Yokoyama Family
Overview of Investigation of Buried Cultural Properties
In addition to determining the outline of Nezumitamon Gate and the position of the gate’s foundation stone, this archaeological investigation also revealed a number of other findings, such as the fact that the lower portion of the stone wall along the gate walkway still existed. This investigation also led to the discovery of various remains associated with the gate that were destroyed in a fire in 1884, as well as identifying their size and structure.
The investigation also unearthed some of Nezumitamon Gate’s characteristic black plaster, revealing that its namako walls actually had a dark gray color.
The investigation of Nezumitamon Bridge revealed the foundations of the pillars of the original bridge, which was demolished in 1877. Based on the discovery of other, older bridge pillar foundations as well, this investigation also revealed that the bridge had been rebuilt a number of times.
■Investigation Period: September 2014 to August 2018
■Area Investigated: 2,300 m²
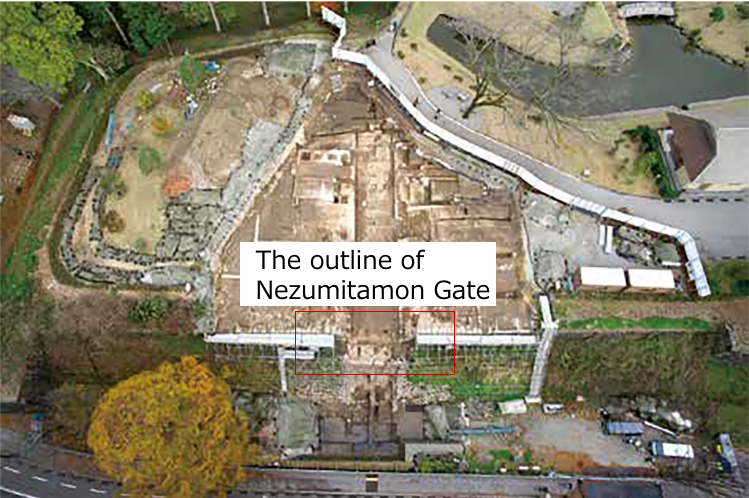
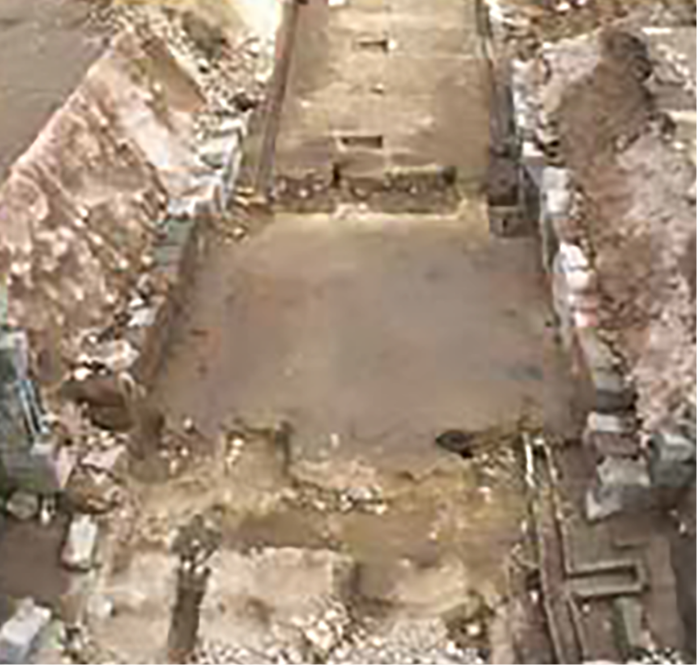
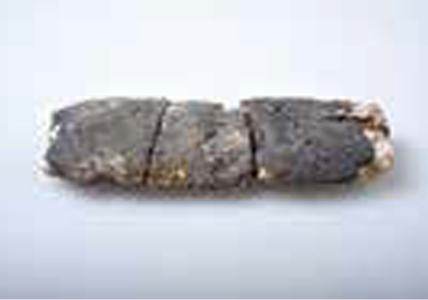
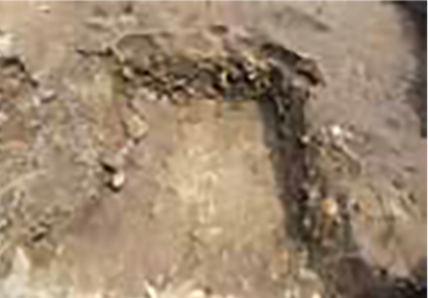
(Vestige of Original Location before Removal)
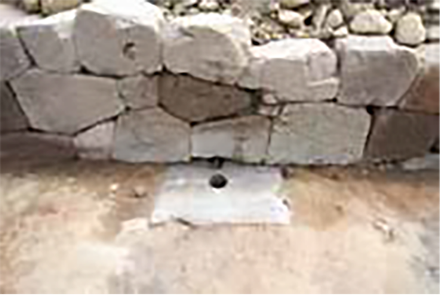
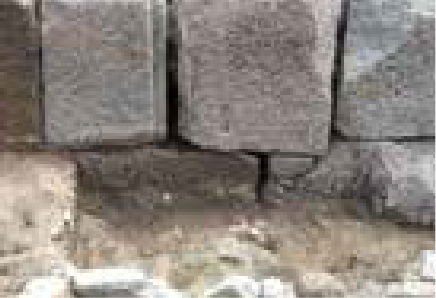
(Vestige of Original Location before Removal)
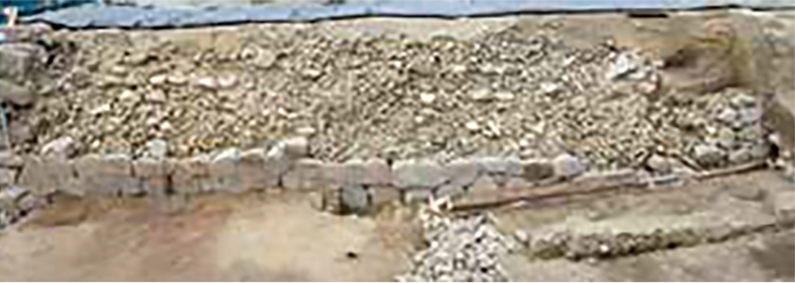
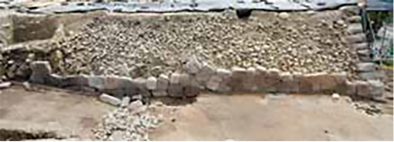
| Category | Nezumitamon Gate | Nezumitamon Bridge |
|---|---|---|
| Structure |
Turret gate with irimoya hip-and-gable roof Two-story wood structure above passage level |
A1–P4: Four-span rigid-frame structure with steel plate deck, built with the cantilever method P4–P5: Rigid-frame structure with steel plate deck P5–P7: Two-span rigid-frame structure with steel plate deck, built with the cantilever method |
| Dimensions | 22.03 m length, 7.35 m span width, 198.62 m2 building area, 323.84 m2 floor area | 32.6 m length, 5.5 m total width, 4.3 m effective width |
| Finish, Materials, etc. |
Plaster finish on turret exterior wall Lead tile roofing (hongawarabuki style lead tile roofing) Lumber used (approx. 75% of which sourced from within the prefecture): Zelkova (gate pillars, beams, doors, etc.), pine (turret beams), Noto hiba cypress (turret side pillars, wall panels, floor panels, etc.), sugi cedar (interior roof sheathing) |
Wooden bridge railings, wooden floor panels Structural steel covered in decorative wood Lumber used: Noto hiba cypress |